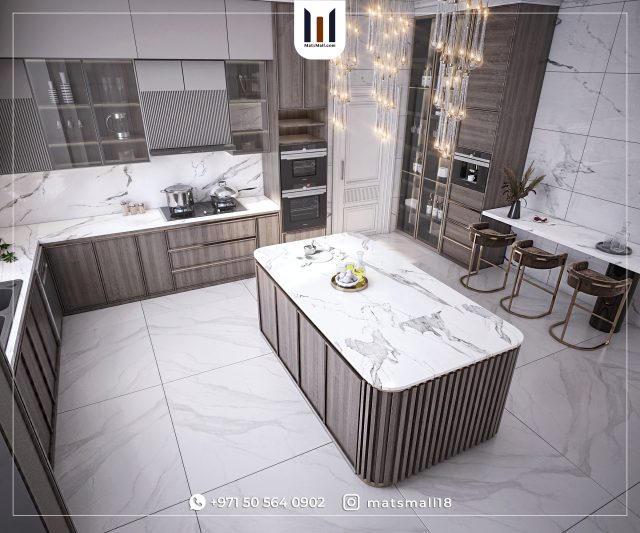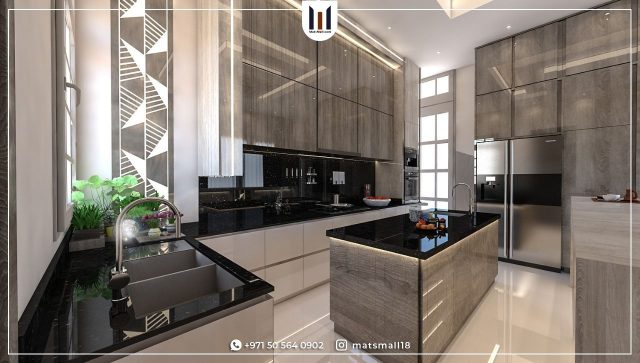Kitchen interior design is a fascinating blend of functionality and aesthetics, where the kitchen design triangle plays a crucial role in creating an efficient and pleasant workspace. This design concept revolves around the strategic positioning of three primary work areas in the kitchen: the stove, the sink, and the refrigerator. These three elements form the corners of the “kitchen work triangle,” optimizing the flow of movement and enhancing productivity.
Understanding the Kitchen Design Triangle:

The kitchen design triangle is like a secret plan to make cooking easier! It’s all about arranging the stove, sink, and fridge in a way that helps you move around the kitchen without any trouble and to make the cooking process more easier.
Consider these three important spots forming a triangle shape not too close together, not too far apart but keep them just the right distance away to help you can cook smoothly without running back and forth. It’s like having your main cooking areas close enough so you can easily chop, cook, and clean without any hassle.
This is a smart arrangement that makes cooking time more enjoyable and saves you from walking too much in the kitchen!
What is The Importance of Kitchen Work Triangle?
- The kitchen work triangle is like a helpful map for setting up your kitchen. It’s about arranging the stove, sink, and fridge in a way that makes cooking easier and faster. Think of it as creating a smooth path between these important areas so you can move around easily while cooking.
- This setup isn’t just about convenience; it also keeps your kitchen safer by preventing accidents. When things are well-organized, there’s less chance of things spilling or getting in your way as you cook.
- It’s not just about these three spots, though. Planning this triangle helps you use your kitchen space better. You can organize your cabinets and countertops efficiently, making it simpler to find what you need when you’re cooking.
- Every kitchen is different, so this triangle can be adjusted to fit your kitchen’s shape and size. And for people designing kitchens, like architects or designers, this triangle idea is super important. It helps them make kitchens that are easy to use and fit the way people cook.
What is The Main Key Principles of the Kitchen Design Triangle:

Efficient Workflow:
The work triangle promotes an efficient workflow by strategically positioning the stove, sink, and refrigerator within proximity to one another. This arrangement minimizes the effort required to move between these areas while cooking, chopping, and cleaning and it also makes cooking time more enjoyable and saves you from walking too much in the kitchen
Optimal Spacing:
In a good kitchen setup, the three sides of the triangle should be just the right length – not too close, not too far away! They should add up to about 12 to 26 feet together, with each side not shorter than 4 feet or longer than 9 feet. This way, your kitchen won’t feel too crowded or like your cooking spots are too far apart. It’s all about finding that perfect balance to make cooking easy and comfy!
Unobstructed Pathways:
When setting up your kitchen, make sure there’s enough space to move freely between the stove, sink, and fridge. Try not to block these spots with things like big cabinets or kitchen islands that could make it tricky to walk around. Keeping these areas clear helps you cook without any problems and makes it easier to move around while you’re busy in the kitchen!
Individual Preferences:
When planning your kitchen, remember that the triangle idea is just a starting point. Think about what works best for you! Maybe you’d love a special corner just for baking cakes or making coffee, even if it’s not part of the usual triangle setup. Adding these personal spots can make your kitchen even more perfect for your cooking style and what you love to do in there!
Adapting the Triangle to Modern Kitchen Designs:
In contemporary kitchen design, adaptations to the traditional triangle concept have emerged. Open-plan kitchens, islands, and multifunctional workspaces have transformed how the kitchen work triangle is applied. The introduction of secondary triangles or zones, such as prep areas, breakfast bars, or auxiliary sinks, caters to the evolving needs of modern lifestyles.
The kitchen design triangle remains a fundamental concept in designing functional and ergonomic kitchens. While it offers a blueprint for an efficient layout, its application can be flexible based on individual preferences and the evolving dynamics of modern living. By considering the principles of efficient workflow, optimal spacing, unobstructed pathways, and adapting to contemporary designs, the kitchen work triangle continues to be a guiding principle in creating well-designed and practical kitchen spaces. But!
it’s crucial to note that while the work triangle is a useful guideline, it’s not the only factor in creating an efficient kitchen. Other aspects such as adequate counter space, proper lighting, storage, and personal preferences also play significant roles in designing a functional and comfortable kitchen space.


