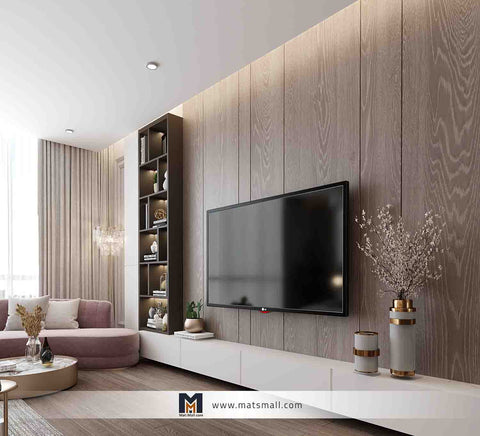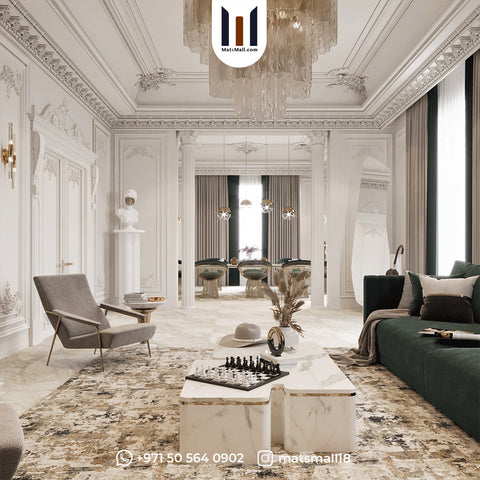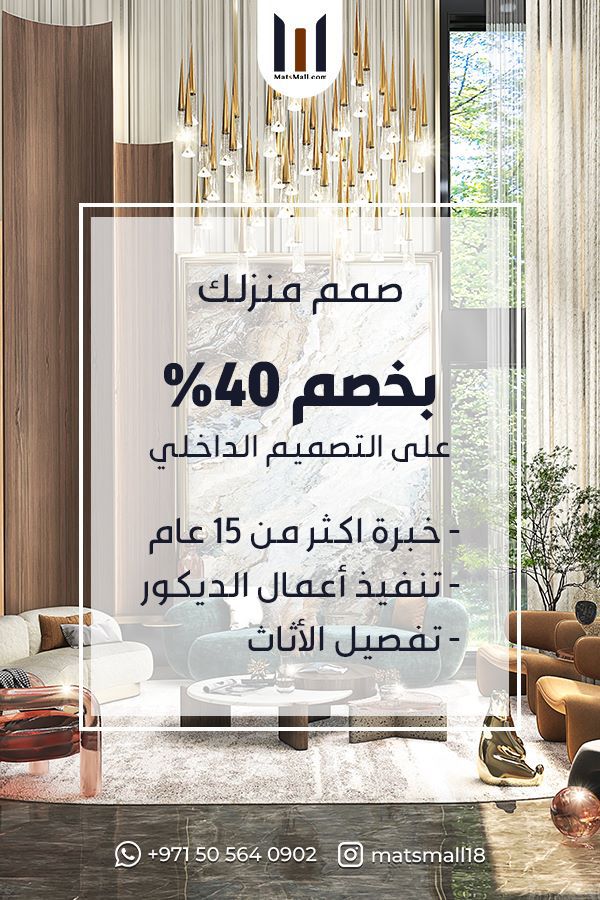In the realm of architectural design, the process of creating a three-dimensional model of a house using computer software to visualize and conceptualize our living spaces. This model can be used to help you to visualize your house from all angles, inside and out. It can also be used to make changes to the design of the house before it is built to imagine how it will be in the future, which can save your time and money.
Architects and designers can now create stunning and realistic 3D representations of houses, enabling homeowners and professionals to explore and experience their designs before construction even begins.
In this article, we will discuss the world of 3D house design and highlight its benefits, significance in the field of architecture and we will also highlight how to avoid the wrong designs to get the perfect design that meet your expectations to design your dream home or whatever you want to design.
3d House Design features

3D house design features have revolutionized the way architects and homeowners visualize and plan residential spaces. By utilizing advanced software and modeling techniques:
Visualization and Realism:
3D house design offers improved visualization and realism compared to 2D drawings. It allows homeowners and clients to fully experience and explore their future living spaces. With 3D, you can take virtual tours, walk through each room, and get a realistic feel for the design. You can also see how furniture, lighting, and other elements fit into the space. These details help you make informed decisions and ensure the final design meets your expectations.
Efficient Communication and Collaboration:

3D house design also facilitates effective communication and collaboration between architects, designers, and clients, with a 3D model, the more complex design concepts can be easily conveyed to clients.
Clients can provide detailed feedback and make changes to the design more effectively, as they can visually understand the impact of each alteration. This streamlined communication process minimizes misunderstandings and ensures that everything is clear and everyone involved is on the same page, leading to a smoother design and construction process.
3D is Cost and Time Savings:
Implementing 3D house design can result in significant cost and time savings for both architects and homeowners. With 3D design it can be easy to visualize your property design in detail before construction or execution, potential issues or conflicts can be identified and resolved early on, reducing the need for expensive modifications during the construction phase or execution phase.
3D models can help you to optimize the best usage of materials, improving efficiency and minimizing waste.
The ability to explore different design options and make informed decisions upfront can also save time in the long run, as changes can be made digitally rather than through costly on-site revisions.
Design Flexibility and Creativity:
3D house design empowers architects and designers to push the boundaries of creativity and explore innovative design ideas, so the flexibility of 3D allows for experimentation with various architectural styles, materials, colors, and textures.
Designers can be easily visualize the impact of different design elements and make adjustments accordingly. This freedom to explore and iterate fosters creativity and enables the creation of unique and personalized living spaces that truly reflect the client’s vision.
So by asking MatsMall interior designers about how to avoid wrong designs, there are several steps you can take:
- Clear Communication one of the most important factor to avoid wrong design, so you have to be clear about your requirements, preferences, and expectations to the architect or designer.
- Provide them with as much information as possible about your needs, lifestyle, and aesthetic preferences.
- Work with the architect or designer to develop a thorough and detailed plan for your project. This includes creating a comprehensive design brief, establishing a realistic budget, and setting clear timelines.
3D house design has revolutionized how we approach architectural visualization and design. It allows us to create realistic and detailed representations of houses, making it easier to communicate design ideas and save time and money. these steps and actively participating in the design process, you can minimize the risk of ending up with a wrong design and ensure that the final result meets your expectations.
Architects, designers, and homeowners can now bring their concepts to life using advanced technology and software. This opens up endless possibilities for innovative and creative architectural solutions that meet clients’ needs and preferences.
At MatsMall we will help you because we have the best interior and exterior designers and engineers in Dubai. At MatsMall the best interior and exterior company in the UAE we provide different services to create a luxury and elegant home decor door designs in dubai by choosing your in house stairs design and ideas for any style and budget, because you will absolutely like it such as interior, exterior design, landscape, facades and also designing unique furniture, for more details and to get our free consultation kindly send a message to 971505640902.


